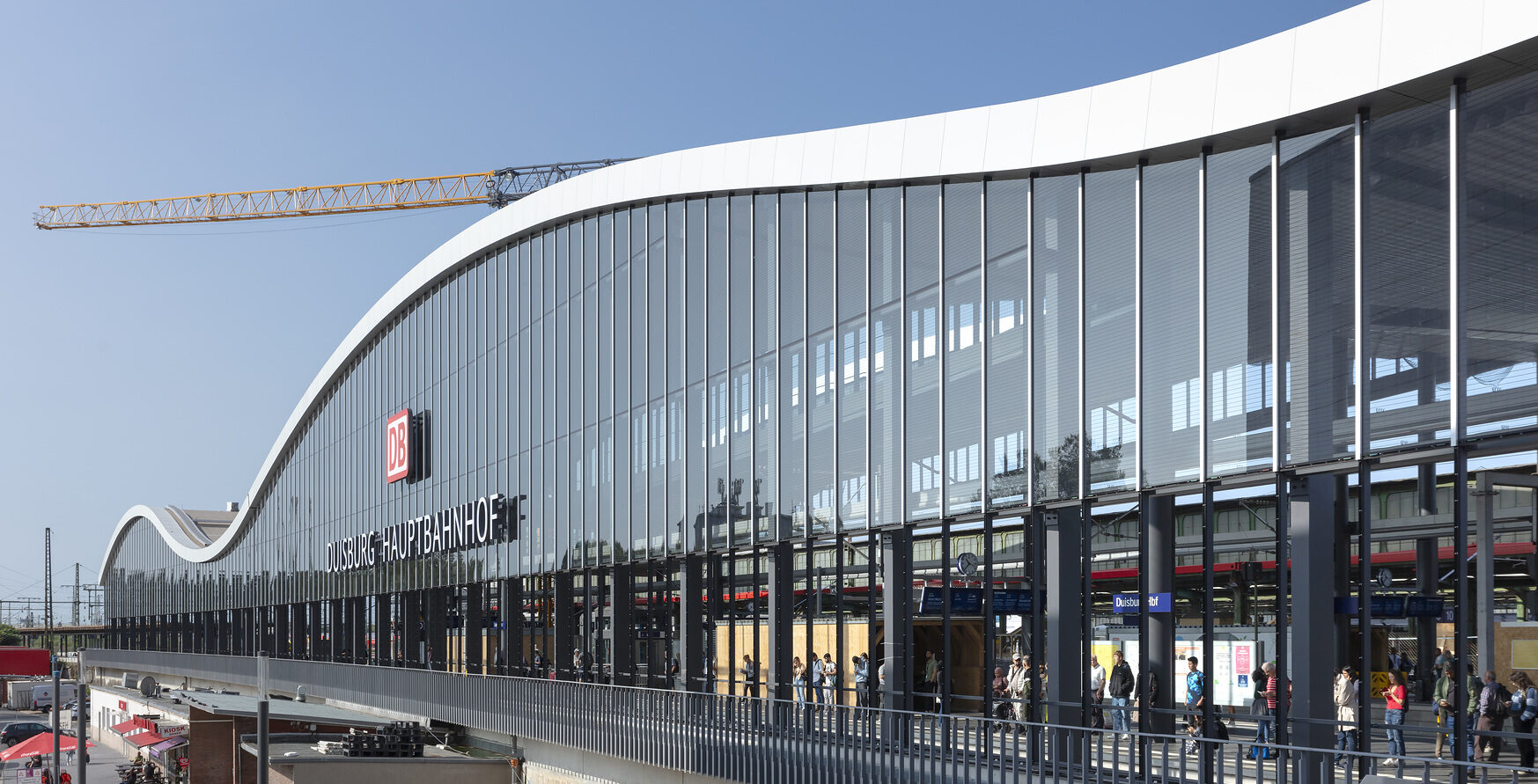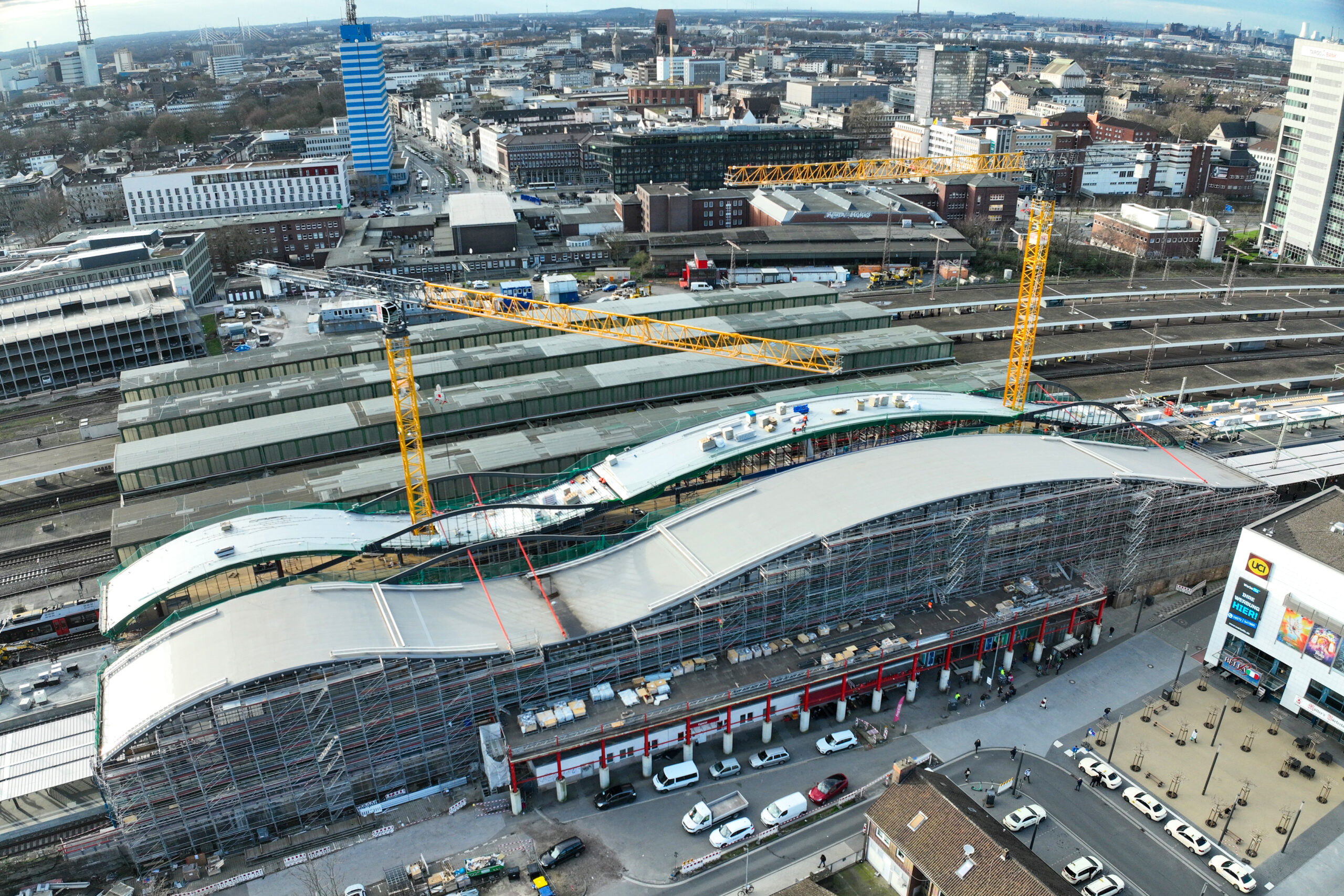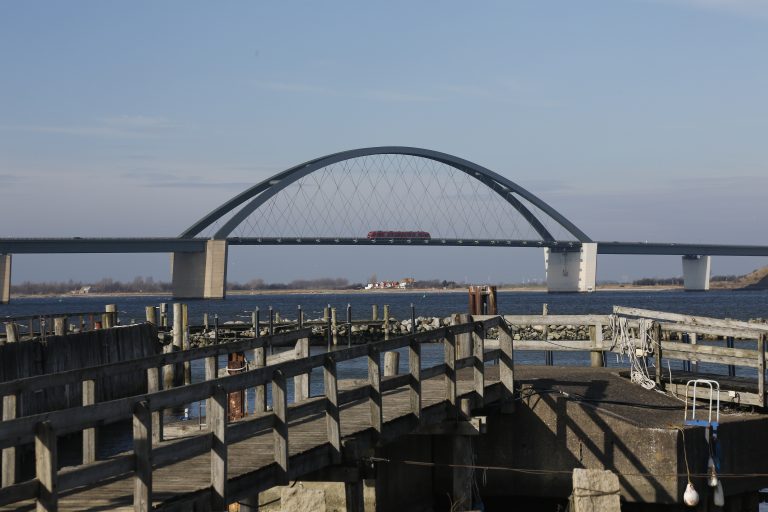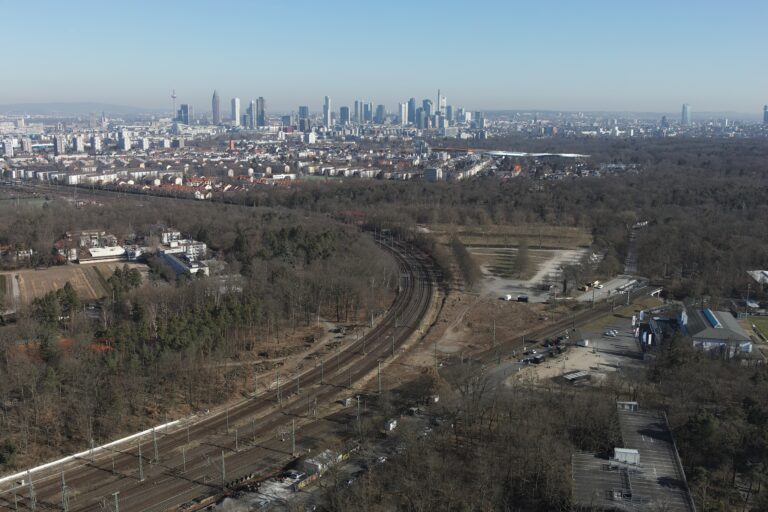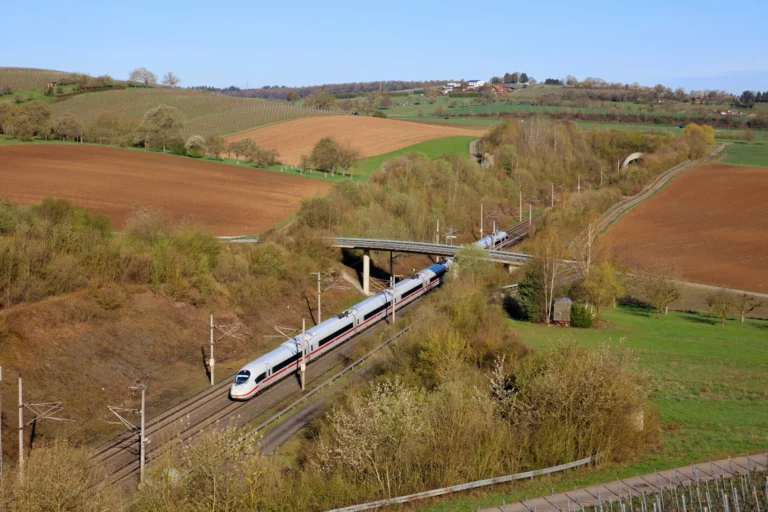Reconstruction of Duisburg main station
Duisburg main station is one of the most important transportation hubs in North Rhine-Westphalia. Up to 940 local and long-distance trains run here every day and around 100,000 people use the station as travelers or visitors. Since 2009, the station has been gradually modernized to meet the increasing demands for comfort, functionality and safety.
In the first few years of the reconstruction, the focus was on the new reception hall, which was opened in 2011 and has since impressed with its friendly and contemporary ambience. The pedestrian underpass and other access facilities were also modernized. In addition to that, the historical track hall, including its roof, is currently being renovated.
As a partially welded steel structure, it has been under historic preservation since 1984 but no longer meets current technical requirements or the standards for modern railway operations. A new structure made of corrugated steel beams will replace the existing roof. The modern, light-filled roof, whose materials are intended to reflect the industrial history of the Ruhr region, will significantly enhance the comfort and quality of the space for passengers. Large openings will allow sufficient daylight into the 124 x 150 m track hall, which will continue to span all 13 tracks of the station. The load-bearing elements of the new hall will be made of steel, the others of glass. As a result, no artificial lighting will be required during the day. A major improvement in the new construction is the relocation of the roof supports to the platforms, leaving the track areas unobstructed and meeting the demands of modern railway operations.
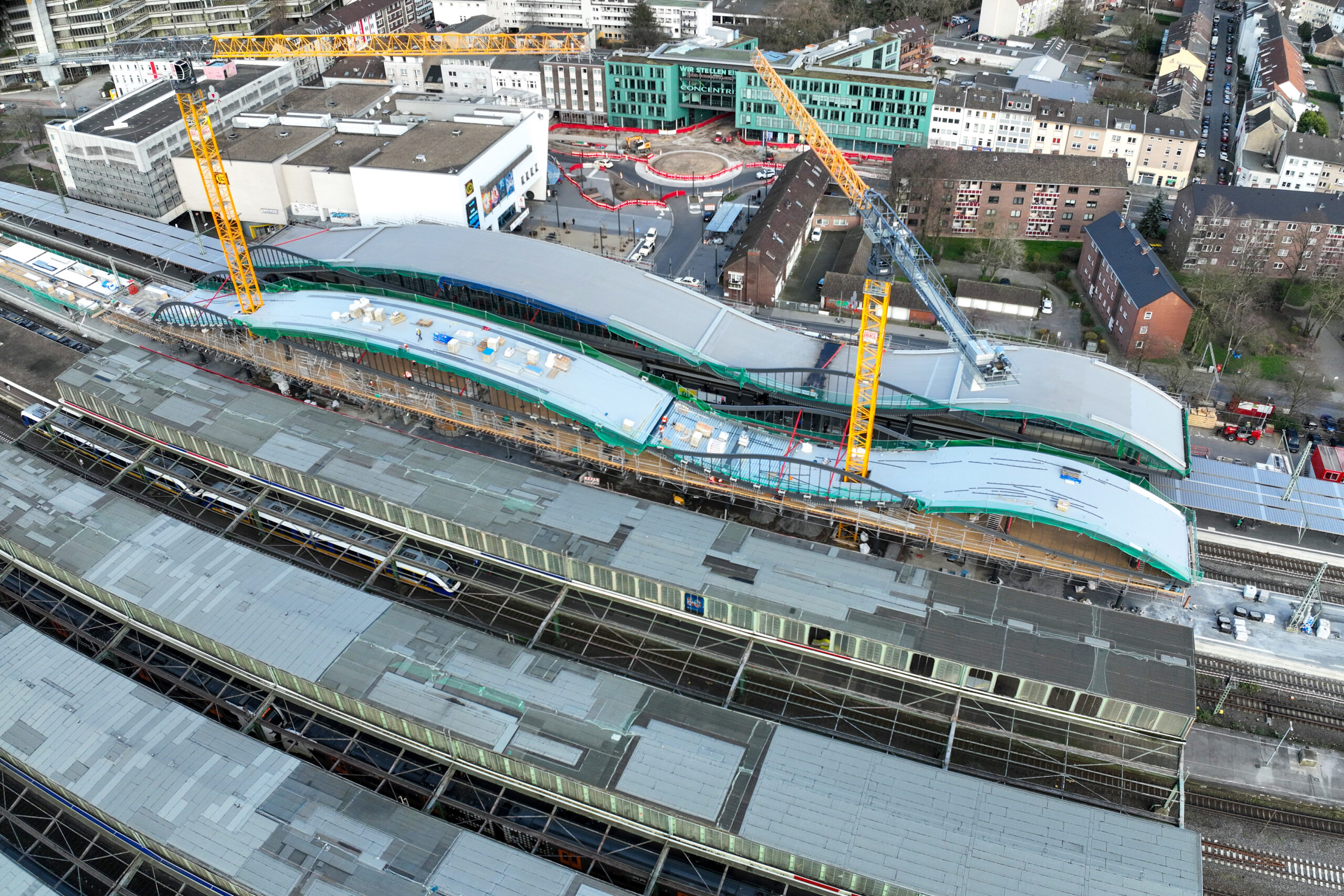
In addition, the project includes a complete renovation of the platforms and associated equipment. This involves a modern wayfinding and tactile guidance system for the visually impaired, as well as a new sound and lighting concept.
The project, divided into nine construction phases, is being supervised by DB E&C as part of an engineering consortium with the companies Vössing and Schüßler-Plan, providing all construction supervision services as well as environmental and geoservices expertise. By the end of 2028, the roof, platforms, and overhead lines in the platform area are expected to be completed. This will be followed by the renewal of the overhead line systems in the northern and southern sections of the station by 2030.
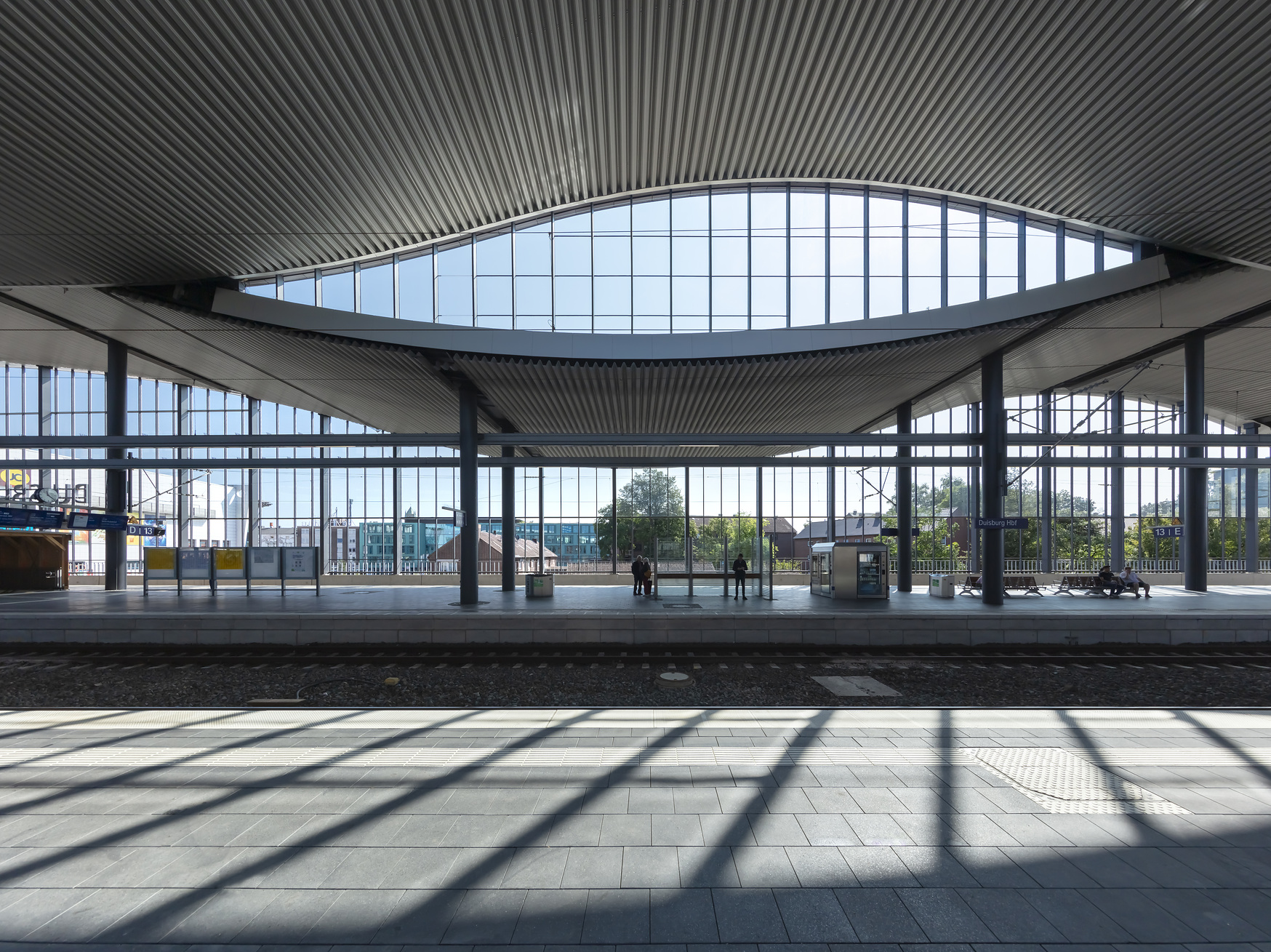
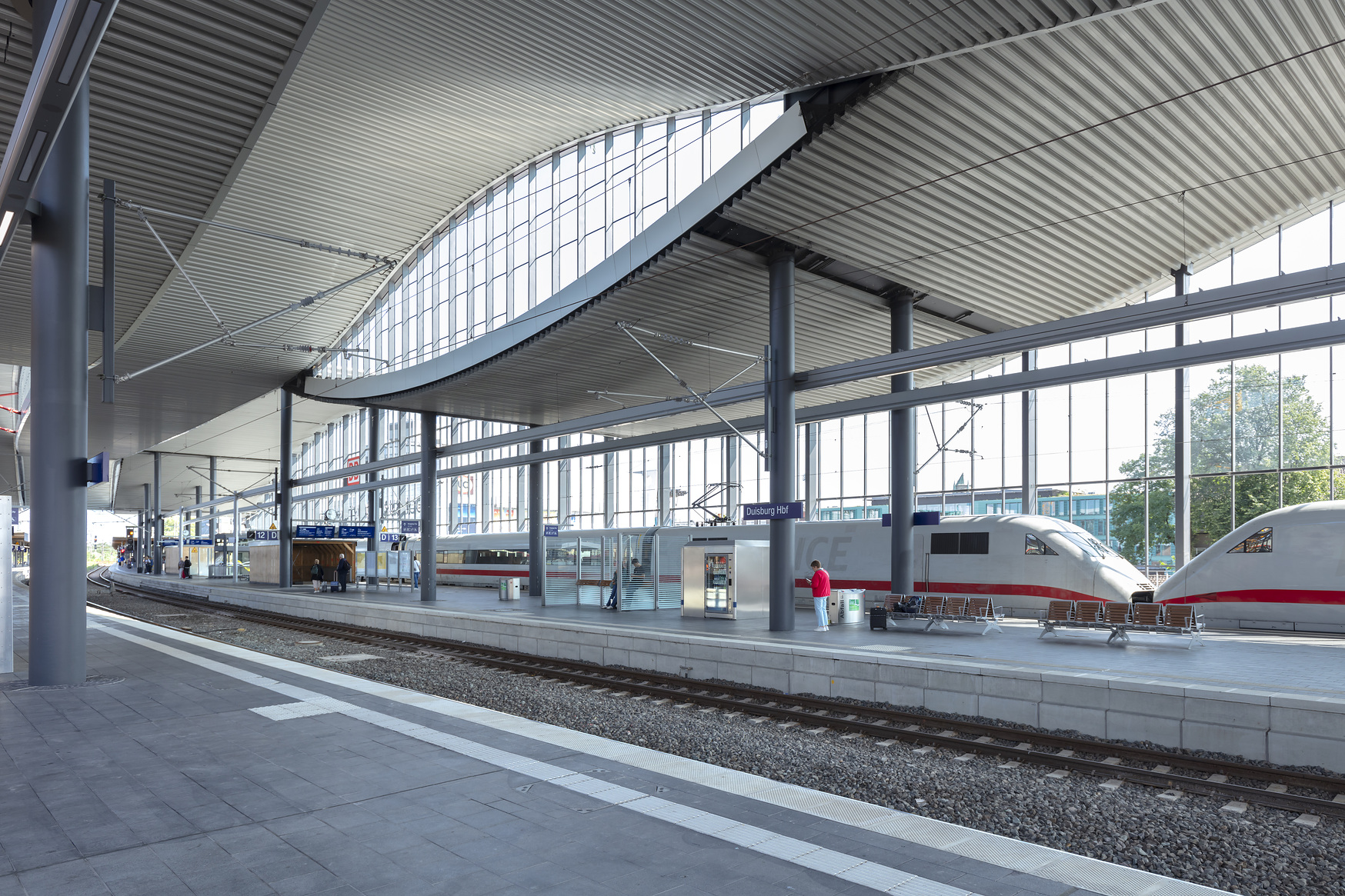
Project data
- Dismantling of a listed platform hall
- Dimensions: 150 m x 124 m
- Weight: approximately 2,100 tons of steel
- Spans 13 tracks
- Reconstruction of Duisburg main station
- Station type: Long-distance station, regional station
- Construction work during ongoing operations
- Number of platform edges: 12
- Number of passengers per day: 100,000
- Station type: Long-distance station, regional station
- Platform roof
- Roof type (membrane roof, vaulted roof, glass roof, etc.): Steel structure with glass
Scope of services
- Technical and contractual construction supervision
- Railroad operational services and safety supervision
- Construction operations planning
- Safety and health coordination in accordance with the Construction Site Ordinance
- Environmental and Geoservices
- Waste management
- Construction supervision landscaping
- Environmental construction supervision
- Geotechnical construction supervision
- Surveying construction supervision
