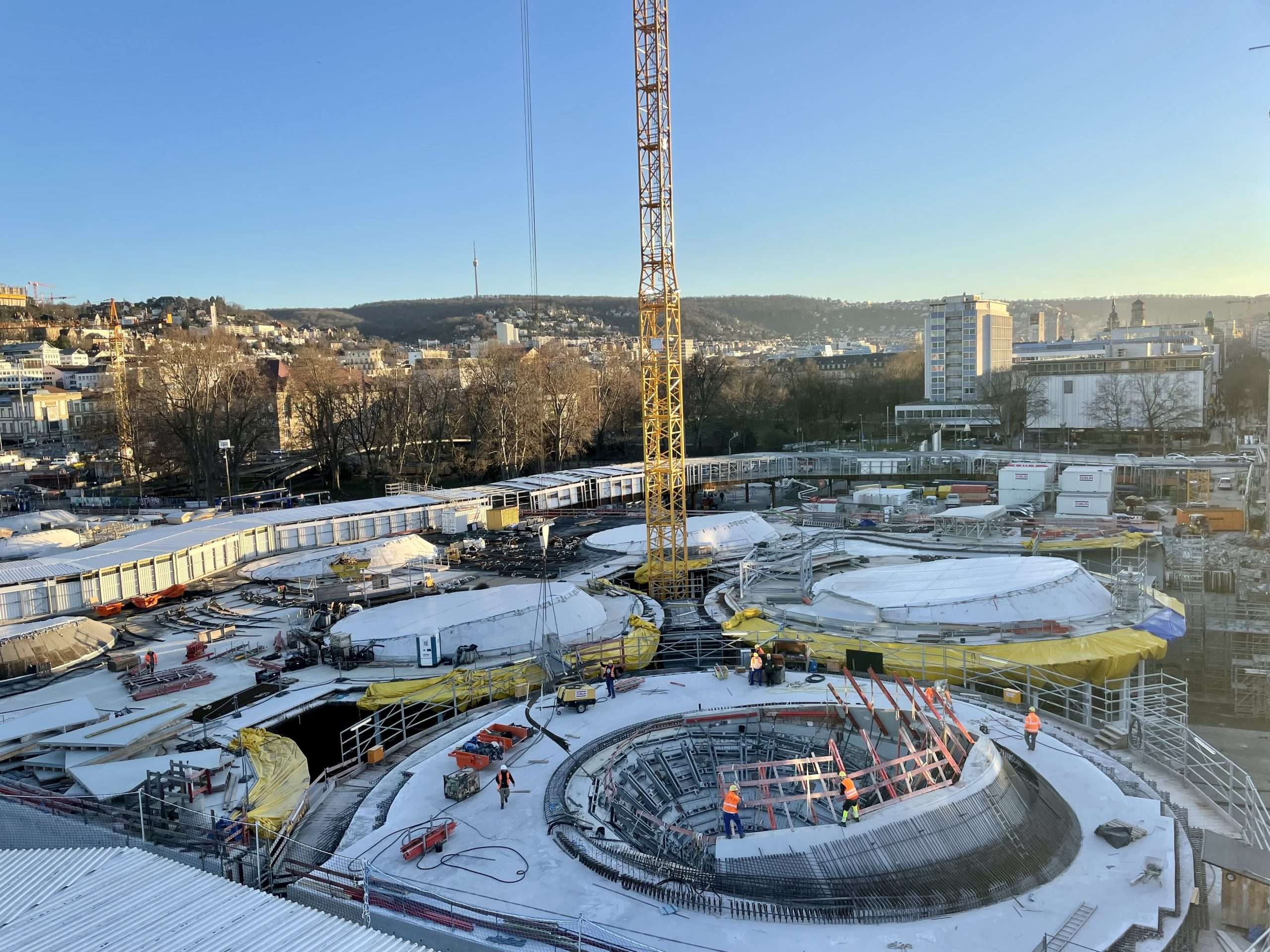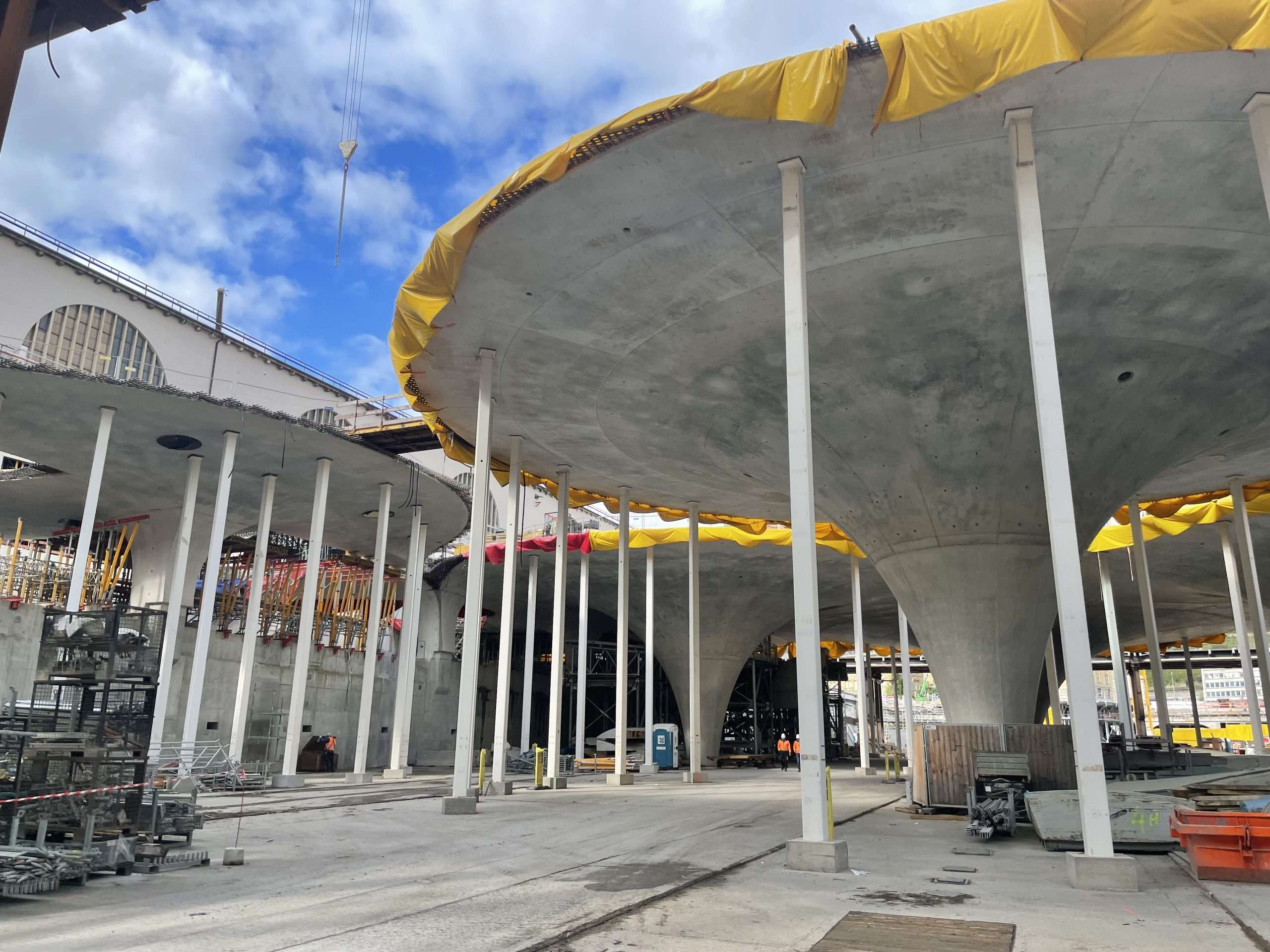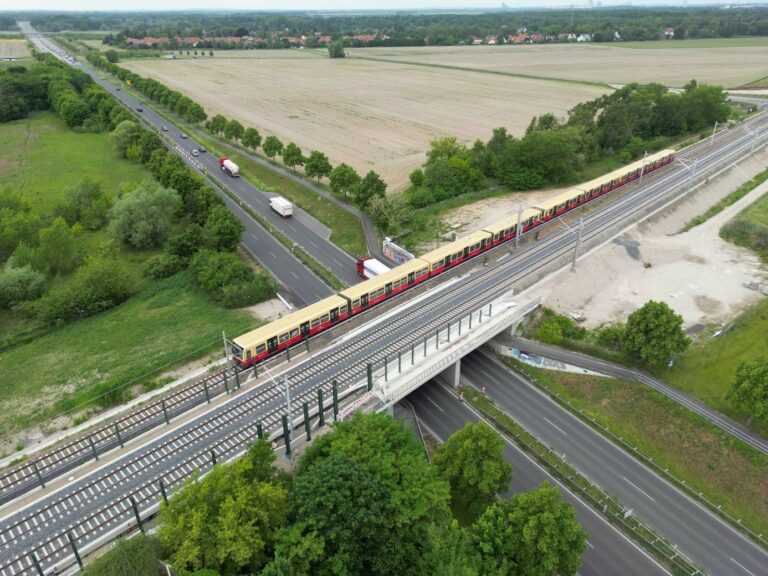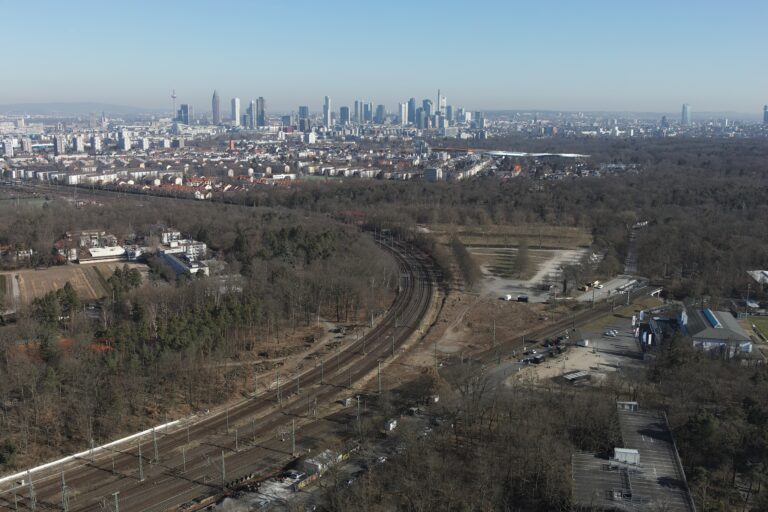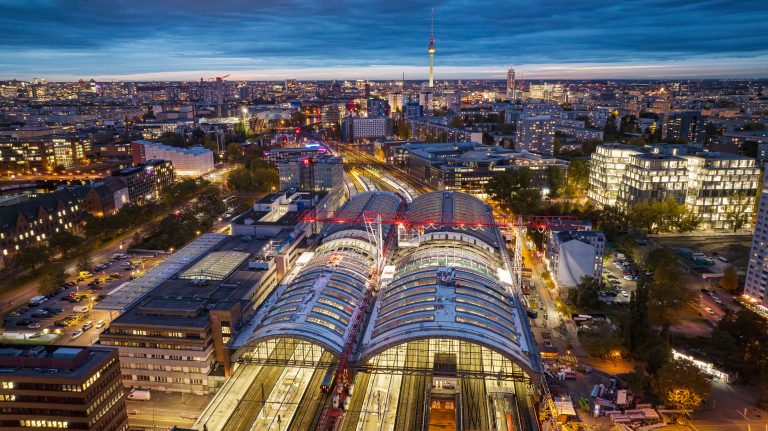S-21 underground station (Stuttgart Main Station)
The Stuttgart 21 project involves redesigning the Stuttgart rail hub and converting the existing 16-track stub station into an eight-track lower-level through station, which will be rotated by about 90 degrees from its current orientation. The new main station will be connected by underground feeder lines from Feuerbach, Bad Cannstatt, Obertürkheim, Untertürkheim, and the Filder plateau. The storage sidings and maintenance facilities at the edge of Rosenstein Park will be relocated to the site of the current Untertürkheim freight yard.
The scope covers construction of the new long-distance rail tunnel and the station concourse, the western main drainage channel and Cannstatter Strasse and main Nesenbach main drainage channel, the Kurt-Georg-Kiesinger-Platz district heating and media duct, the Schlossgarten media duct, reconstruction of the S-Bahn and demolition of various facilities in the way.
Project data
- North end of the tunnel using cut-and-cover construction
- Concourse:
- Length: 420 m
- Width: 80 m
- 8 tracks
- 4 platforms
- Chalice-shaped pillars and shell roof
- South end of the tunnel using cut-and-cover construction
- Bridging of the existing S-Bahn (S-Hbf-Tief) with a pre-stressed concrete bridge
- Length 32 m
- Width 80 m
Services
- Construction supervision
- Electronic construction log book (for the client, overall)
- Preparation and coordination of expert assessments
- Monitoring and coordination of construction site safety together with the health and safety coordinator
- Implementation management
- Design review for completeness and approval of all technical inspectors involved
- Construction supervision and waste management documentation
- Coordination and acceptance for support structures and states of construction
- Coordination of the technical acceptance tests (welding engineer) for off-site production
- Preparation of construction documentation handover
