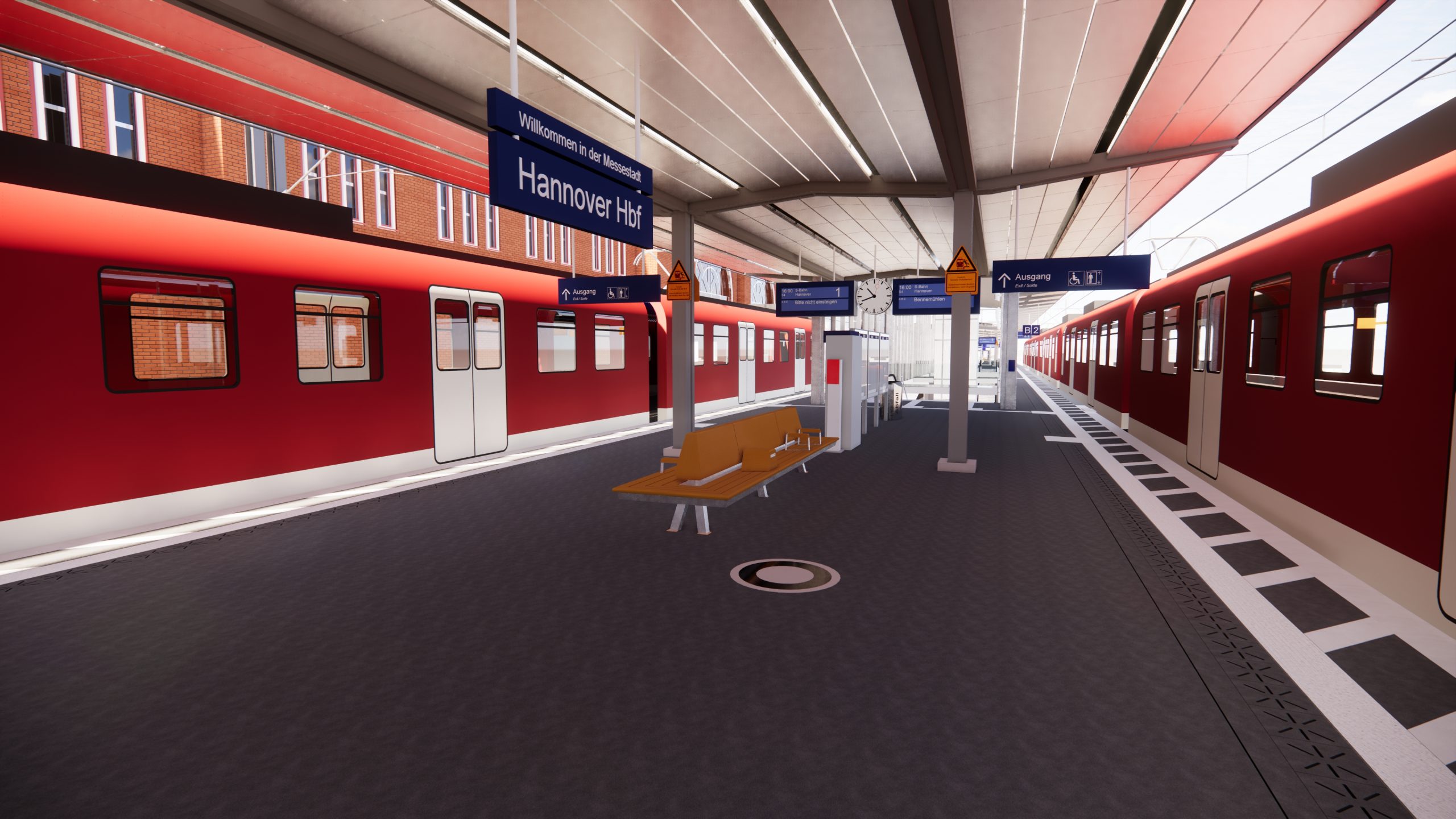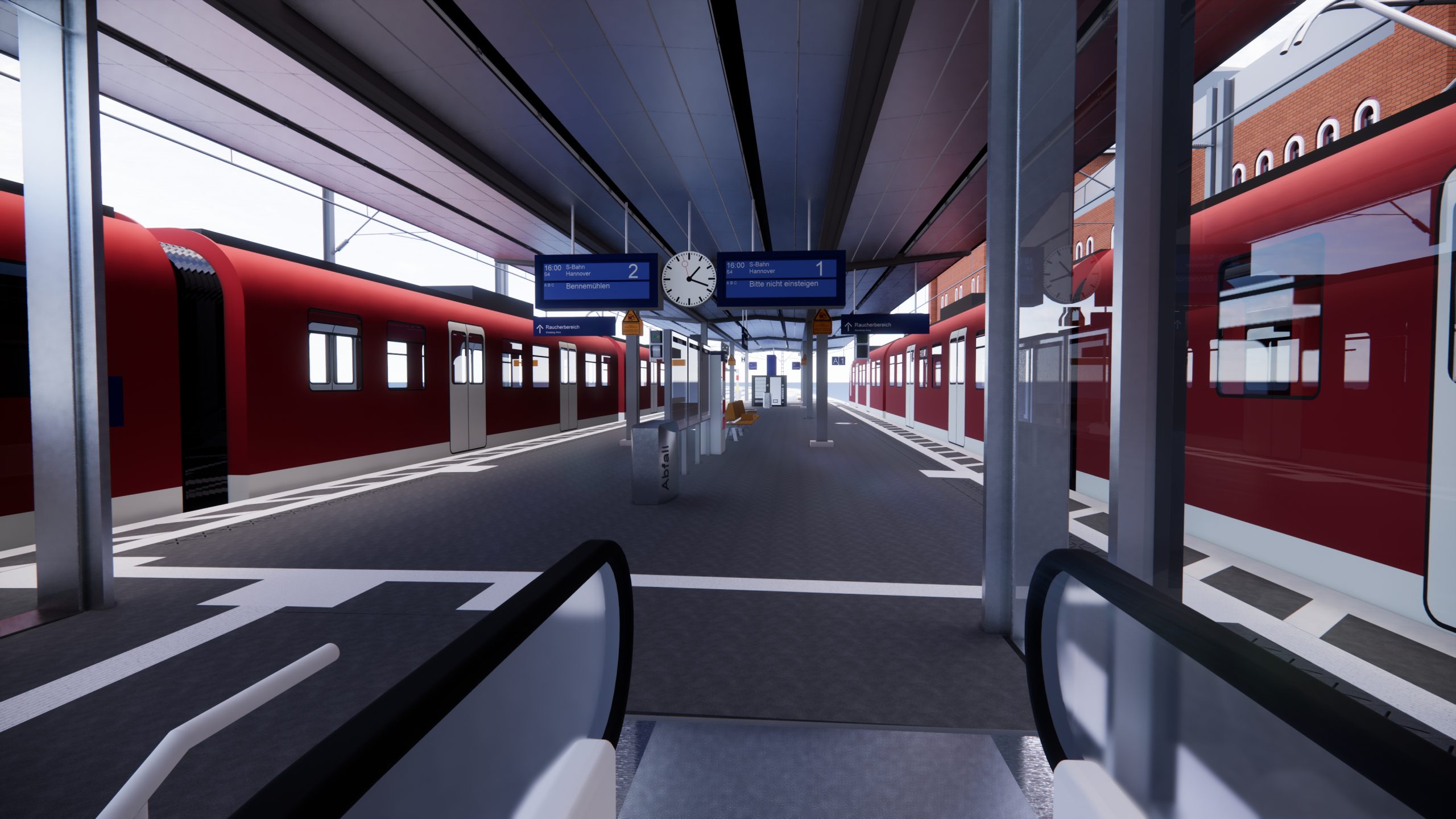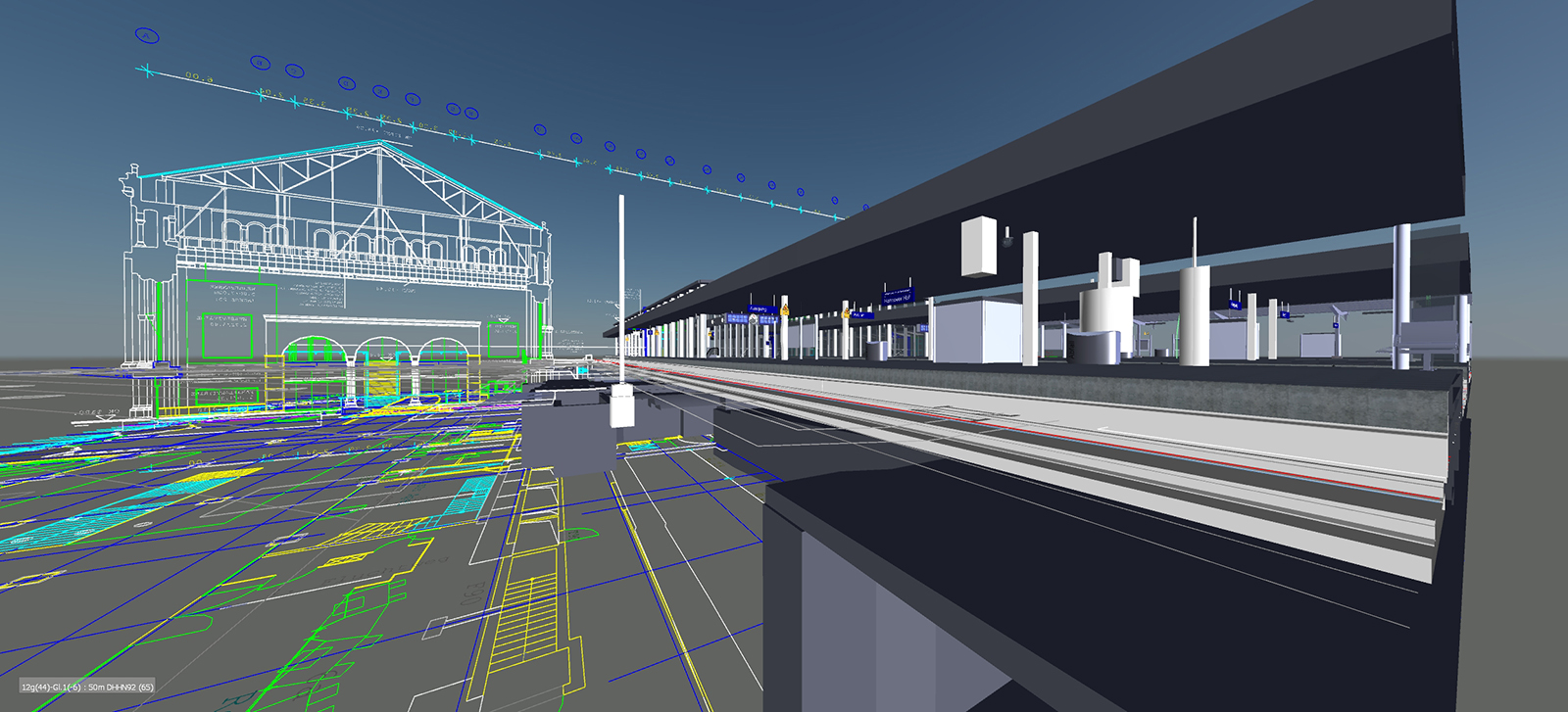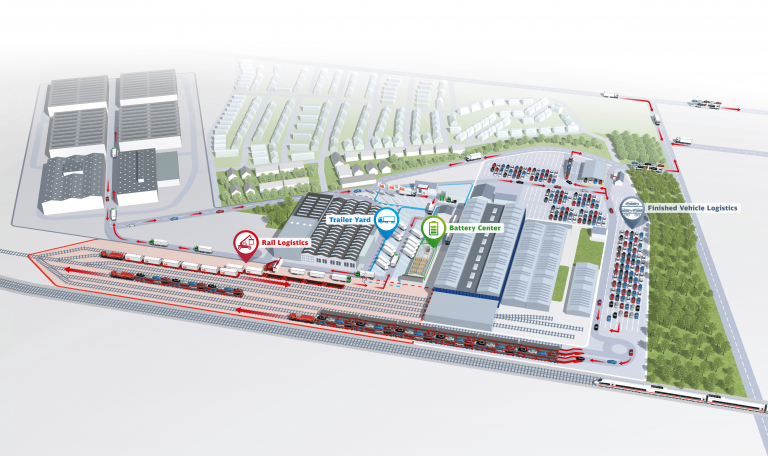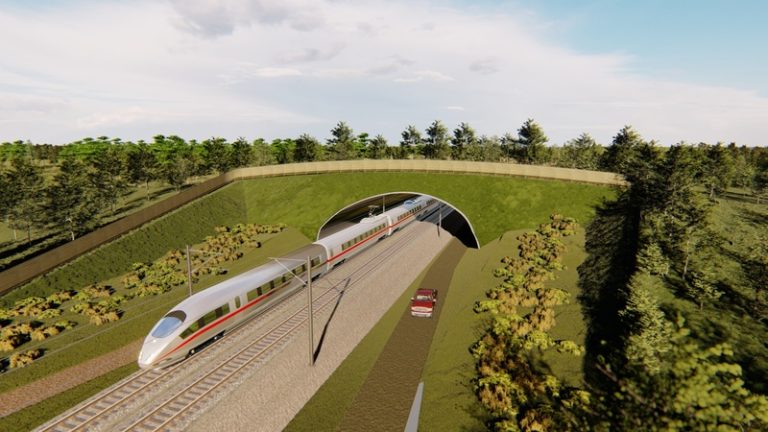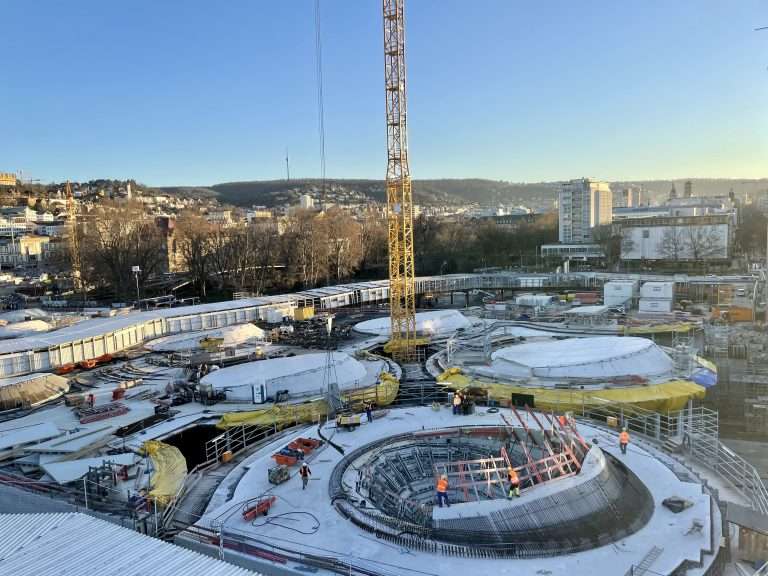Modernization of Hanover Main Station, Germany
Hanover’s main station is to be modified and expanded to meet urban planning requirements, handle higher levels of traffic, and deliver what today’s passengers need from a modern, barrier-free and user-friendly train station. The renewal project for the station covers all of its structures and systems, which have been evolving for over 150 years: Transportation, engineering, and buildings. It involves the complete overhaul of the station’s 59 engineering structures underneath the six platforms, the renewal of platforms and their roofs, the drainage system, access facilities (6 elevators and 12 escalators), technical equipment, and buildings (kiosk, station attendants’ room). In addition, the designers have also established access for bridge inspection activities as part of an inspection plan.
Project information
- Renovation of a long-distance station
- Daily use: more than 260,000 passengers and approx. 750 train stops
- Planned construction period: 2019–2032
- BIM planning
- One frame structure (reinforced concrete, arch 43)
- Two track bridges (steel through bridges structure 27 and 29)
- One platform bridge (precast concrete structure 28)
- Two tracks (platform tracks 1 and 2)
- Platform infrastructure
- Escalator and elevators
- Environmental planning
- Construction during ongoing rail operations
Infrastructure-specific project information
- Passenger stations
- Project type: renovation
- Station type: long-distance station
- Construction during ongoing rail operations
- Number of platform edges: 2
- Number of passengers/day: 264,000
- Planned infrastructure: platforms
- Platform roof
- Roof type (membrane roof, arched roof, glass roof, etc.): steel roof
- Design speed of the connected line: 160 km/h
- Building systems engineering
- Infrastructure facilities by cost group (CG): CG 410: sanitary installations (wastewater, water, gas), CG 430: ventilation installations, CG 420: heating installations, CG 433: air-conditioning, CG 460: shunting devices
- Technical plant/equipment
- Installations: other installations
- If other, type of installation: escalator and elevators
- Power supply systems
- High voltage
- Medium voltage
- Low voltage
- Upgrade, modernization, repair and revitalization of existing route
- Superstructure: ballast
- Number of tracks: 2
- Type of transport: passenger transport
- Bridge
- Number of bridges: 2 track bridges, one frame structure, one platform bridge
- Project type: new-build
- Longest bridge: 19 m
- Largest span: 9 m
- Type of construction: steel, reinforced concrete
- Bridge type: through bridge, frame structure
- Number of planned tracks: 2
- Special foundation engineering
- Type: deep foundation
- Overhead line
- Project type: renovation
- Type: standard type
- Type: single mast construction
- Lighting equipment
- LED
- Environmental planning
- Environmental impact design: environmental screening, wildlife conservation assessment, environmental impact mitigation planning
- Contaminated sites, waste and sewage
- Contaminated sites/waste/sewage: waste assessment, recycling/disposal concept
- Construction materials and concrete technology
- Building fabric/concrete technology: building fabric examination, material examination
- Geotechnical Engineering
- Geotechnical engineering: geotechnical investigation, foundation consulting, geotechnical consulting
Scope of services
- Project management, project control (overall and planning coordination)
- BIM coordination (4D construction scheduling, visualization)
- Design work for HOAI phases 3–7 (transport facilities (superstructure, civil engineering, underground cable installation), structural engineering (project design), supporting structure planning, project design (buildings and interiors), high-voltage power installations, overhead line equipment, control-command and signaling systems and building equipment (heating, ventilation, sanitation)
- Waste and recycling concept
- Geotechnical report
- Construction logistics consulting
- Implementation management
